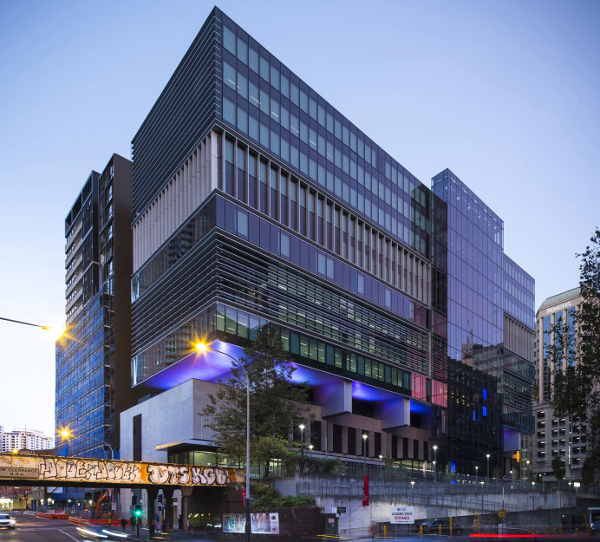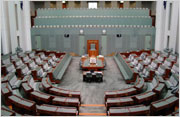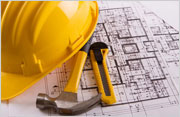Smart builds open new spaces
 There is an architectural battle going on in our cities between transport infrastructure and human spaces, but some experts say there are big benefits to a truce.
There is an architectural battle going on in our cities between transport infrastructure and human spaces, but some experts say there are big benefits to a truce.
They say taking the middle ground could see new developments built on top of existing infrastructure, leveraging the advantages of both to create multi-use city sites.
“Cities are moving beyond the Age of the Automobile,” architecture firm Bates Smart director Philip Vivian told industry press Sourcable.
“This has encouraged cities to grow outwards at low densities and created vast amounts of unsightly infrastructure.”
“Cities are now competing with each other to create great urban environments in the city, rather than efficient transport to a suburban ideal.
“As part of this movement, urban regeneration involves repairing the damage of former city visions; including freeways slicing through formerly connected neighbourhoods, inappropriately located infrastructure, and roads designed primarily for cars rather than pedestrians.”
But these problems can be used as opportunities.
“There are significant opportunities to add life to structures that were previously unusable,” he said.
“There is no reason for us not being able to build office buildings over freeways, for example.”
One piece of evidence stands at 180 Thomas Street in the Sydney city precinct of Haymarket.
The building is now the central Sydney offices of infrastructure company Transgrid, following what Vivian calls a “synthesis of architecture and engineering”, combining an active piece of infrastructure into a dynamic new office, featuring public art and ‘hole in the wall’ cafes on a new public walkway.
The existing sub-structure was enhanced with a structural grid and lift core so that the commercial building could be built on top.
The floor area and structural grid measured just 1,200 square metres, and a centrally-located lift shaft sliced the floor plate in two.
To increase the size of the floor area and provide a modern open plan space, engineers were brought in to place steel transfer trusses on the roof of the existing structure. This allowed the office structure above to have longer spans and cantilever beyond the original sub-structure, further increasing the floor area.
Lightweight steel frame construction was used to reduce the floor-to-floor height, allowing the designers to accommodate the load of an additional floor without having to reinforce the existing structure. Also, the lifts were relocated to the exterior of the building to open up more floor space.
The building scored a 5 Green Star rating for its use of passive solar shading and chilled beam cooling.
It also received a 6 Green Star As Built rating, making it one of just four projects to achieve such a rating in NSW.
“This new typology leads the way to a more intensive and humane use of our city’s civic infrastructure sites in the future,” Mr Vivian said.
For many in the industry, this kind of development helps address issues such as remediation and economic viability that make brown- and grey-fields sites a challenge.
In fact, the building at 180 Thomas Street saw the 12 years of failed plans before the current solution arose.
Mr Vivian told reporters that while combined infrastructure/office developments require intense innovation and creativity to work, there are vast advantages for energy conservation, environmental protection, urban revitalisation, efficient utility use, economic development and sprawl reduction.








 Print
Print